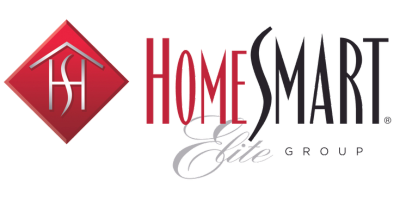8584 E Via De Dorado -- Scottsdale, AZ 85258
Due to the health concerns created by Coronavirus we are offering personal 1-1 online video walkthough tours where possible.
Mortgage Calculator
Monthly Payment (Est.)
$30Gorgeous remodel Available June 1st. This property has been updated. As you walk up there is a just updated sitting area out front. You enter the home into a large living room and family room with dining that leads to a Gourmet kitchen with upgraded Stainless steel appliances, 2 sinks, wine fridge, granite and sitting area. This is an entertainers dream home. All the bedrooms have their own large closets and bathrooms. The backyard is lush and like living at a resort with Pool with weekly service included and a bbq area. The bedrooms and bathrooms are all updated. Weekly landscaping included. Plus you get the amenities of Living at the Sands Community, close to the 101 Entertainment district, golfing, schools, restaurants, in the heart of everything you want!!! Come, Show and Rent
| a week ago | Listing updated with changes from the MLS® | |
| a week ago | Status changed to Pending | |
| 2 weeks ago | Listing first seen online |

All information should be verified by the recipient and none is guaranteed as accurate by ARMLS. Copyright 2024 Arizona Regional Multiple Listing Service, Inc. All rights reserved.
Data Last Update: 2024-05-08 04:15 AM UTC




Did you know? You can invite friends and family to your search. They can join your search, rate and discuss listings with you.